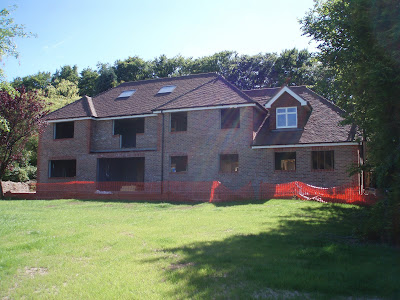When viewed from the roadside, things now appear to have slowed up. However this is a false impression! All the work for the time being is occurring inside. The chippies are doing an awesome job - they have installed all 3 staircases, almost finished all the stud walls, almost finished putting all the floor boarding down and are sorting out the final roof timbers in the playroom. They have even fitted in most of the oak for the balustrades on the galleried landing - this looks fantastic - although will now need to be boxed in with ply for a few months to protect it.


Meanwhile, the plummer finished a few days ago - having installed all the pipework for the rads, the H&C water, most of the wastes, the guttering and created the terminations in the garage for the Air Source Heat Pump. The plummer pressured up the system to beyond the max, and it didn't burst (i.e. his joints all seem good). It's almost all in copper pipe, which is great, since everything is soldered, rather than these days it's more common to use plastic pipe and then the connections are just chemically bonded which can break after a year or so. Apparently. The plummer has now left the system charged up at low pressure, so if anyone bangs a nail through a pipe we'll know right away.
Bob, the sparks, has been hard at work too. All the ground floor rooms are wired up for electricity & lighting, and he is now starting on the 1st & 2nd floor wiring. We are a day or 2 behind on that because the wife & I have been moving all the TV sockets around and have finally settled on the final positions of all the sockets, etc. We couldn't really do this until the 1st floor was boarded out to allow us to walk the rooms and see what should go where. A drawing is great, but there is nothing quite like walking in the rooms to allow you to cogitate as to where the bed & wardrobe should actually go!
The fork-lift has also gone off-site now - which will save Tony paying for it any longer, since all the roof tiles have been lifted up onto the top of the scaffolding now. The roof tiles are just waiting for the club tiles (that's the curly shaped ones that make a nice diamond feature). I think they forgot to order those, and then they can finish the roof tiling. We are also waiting for the window man to fit the first 2 windows into the dormers, and then the scaffolding can come down!
So, all in all, a lot has happened in the past couple of weeks... Last night, I even did some work there myself! I cleared a massive patch of stinging nettles - about 5m x 5m - it took and hour or 2, and I got stung to bu**ery. I rather fear those stingers will be a perennial feature of the right hand side of the back garden.




 We applied for planning permission on 2nd June, got it granted on 26th July and Scott started digging foundations on 2nd August. The plan is to get it completed in the same timeframe as the main house - i.e. not to add any extra time onto the overall schedule.
We applied for planning permission on 2nd June, got it granted on 26th July and Scott started digging foundations on 2nd August. The plan is to get it completed in the same timeframe as the main house - i.e. not to add any extra time onto the overall schedule. 







 ... and from the rear she looks like this now:
... and from the rear she looks like this now: 




 Naturally, The Mrs decided to spend hours debating with me whether we (she) likes the colour or not - and that's after 20,000 of them are on site (& paid for!) and 4000 of them are fitted. How about "it's too late to change them now, love, and anyway, they are a jolly nice colour, and even if they're not, you don't really notice roofs, do you?"
Naturally, The Mrs decided to spend hours debating with me whether we (she) likes the colour or not - and that's after 20,000 of them are on site (& paid for!) and 4000 of them are fitted. How about "it's too late to change them now, love, and anyway, they are a jolly nice colour, and even if they're not, you don't really notice roofs, do you?"


 The roof room also turns out to be whopping huge - at last a room that's truely awesome! And today they cut the spaces for the 2 Velux windows which look out over the valley. I got them to set them low enough so even the midget wife can see the farm.
The roof room also turns out to be whopping huge - at last a room that's truely awesome! And today they cut the spaces for the 2 Velux windows which look out over the valley. I got them to set them low enough so even the midget wife can see the farm.



